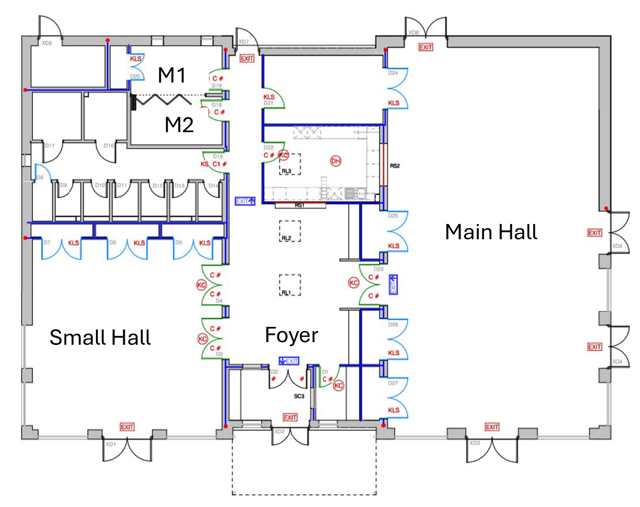Welcome to our
Booking page & Room Information
The booking system below allows you to check potential availability.
By clicking the + sign on the day you select, you will be able to make a provisional booking which will need to be confirmed by The Hub Manager. The buttons to the right provides additional information on booking, hire charges and conditions of hire.
Need to know
Room information
Please see below for room information. If there is any other information you require, please get in touch.
Meeting Rooms: M1 M2
4.5m x 4.8m
Ceiling 2.5m
Folding divider to create two rooms each 4.5m x 2.4m (approx)
Can be hired as separate rooms or one large room
Furnished with desks / tables
TV screen (in M2)
Main Hall:
18.4m x 10.4m
Ceiling height 5m < 7.3m apex
Marked out Badminton court
Sound system
Projector and screen
Small Hall:
9.3m x 9.1m
Ceiling height 3.3m <5.4m apex
TV screen
Sound system
Kitchen:
Fitted units
Domestic oven and hob
Large larder refrigerator
Foyer:
TV information screen
Cafe style seating

